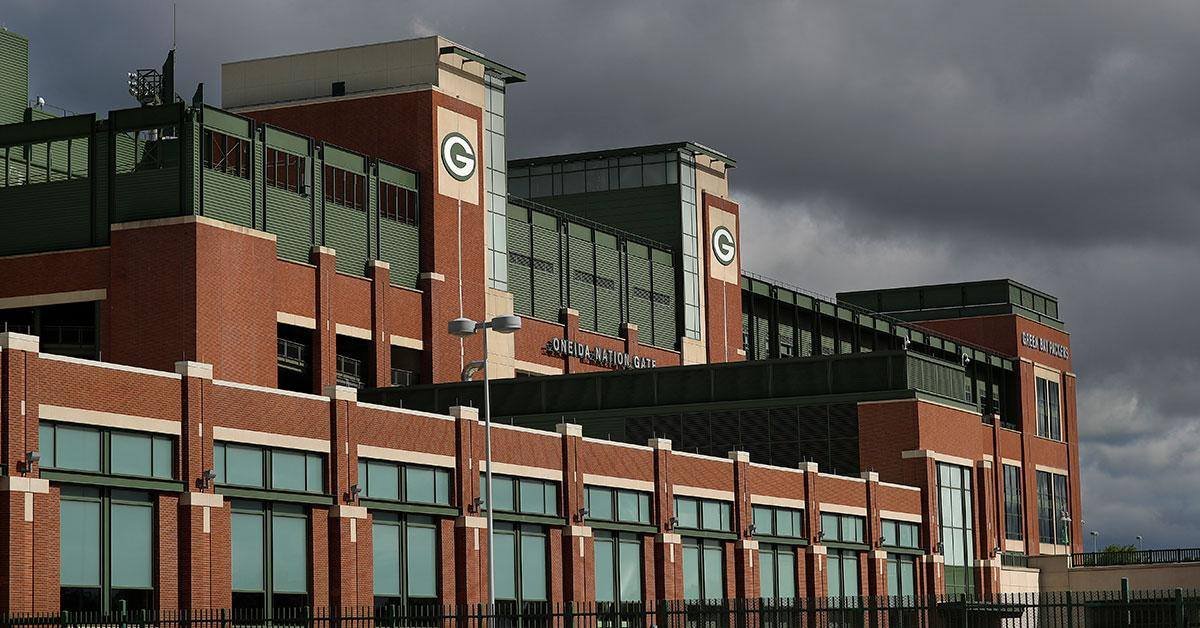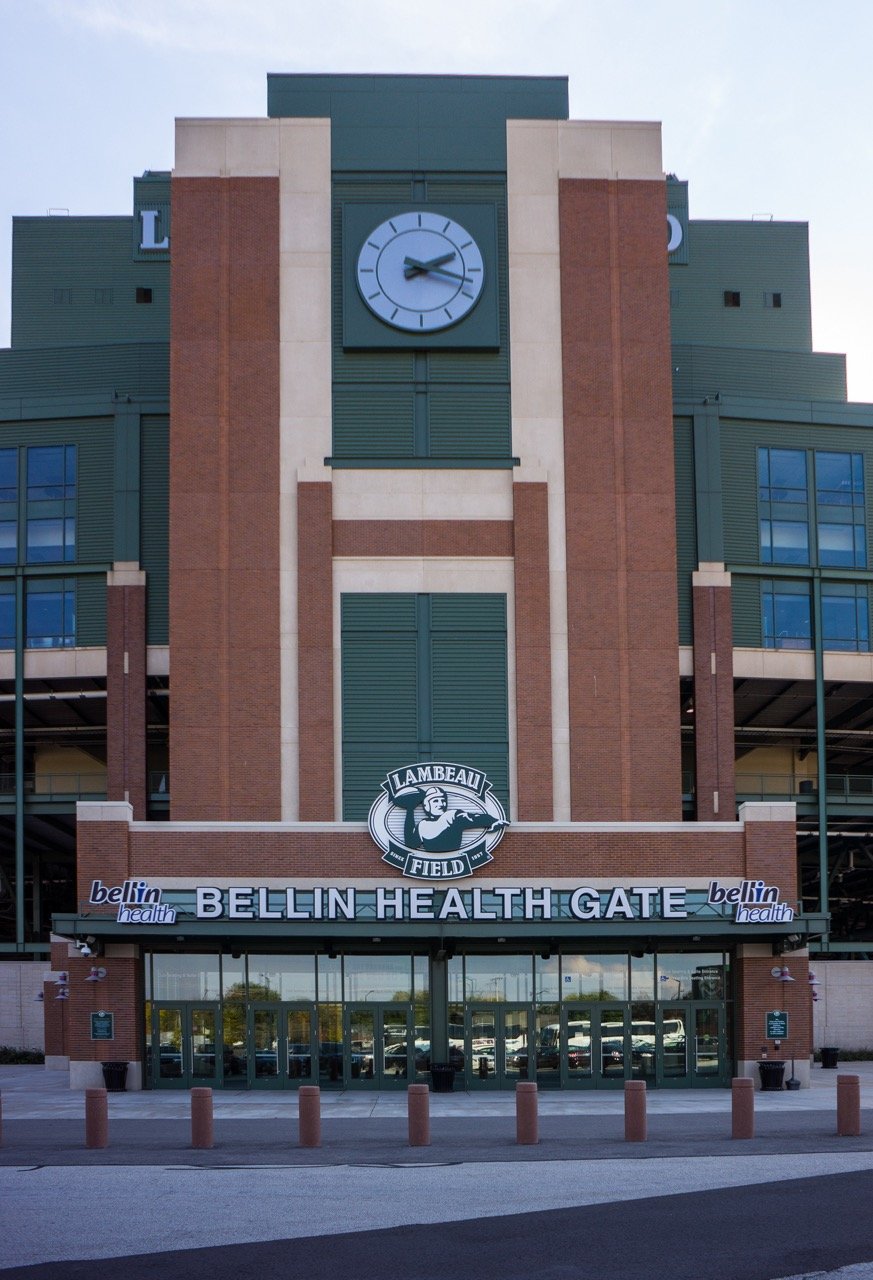Lambeau Field






Green Bay, WI
Since opening as City Stadium in 1957, the home of the Green Bay Packers has been renovated and added on to countless times. ICP has been fortunate to be part of multiple renovation projects at Lambeau Field.
The Stadium’s exterior façade consists of architectural precast concrete panels, most of which are brick faced. Other precast panels include both brick and an etched precast. The monolithic panel system minimizes the need for trade coordination, allowing progress to be made more quickly.
One of the phases that utilized precast concrete included a 350,000 square foot addition which includes 7,000 new seats over heated concrete in the south end zone, two new gates (Shopko Gate at the south end zone and Bellin Gate at the north end zone), and upper level and rooftop viewing platforms in the north and south end zones. Additional elevators, escalators, restrooms, concessions, new bars, and party decks were also added.
PRECAST ELEMENTS
775 Precast Pieces (193,000 square feet)
PARTNERS
GC: Turner Construction & Miron Construction
Architect: AECOM (formerly known as Ellerbe Becket)
EOR: Thornton Tomasetti & Graef
