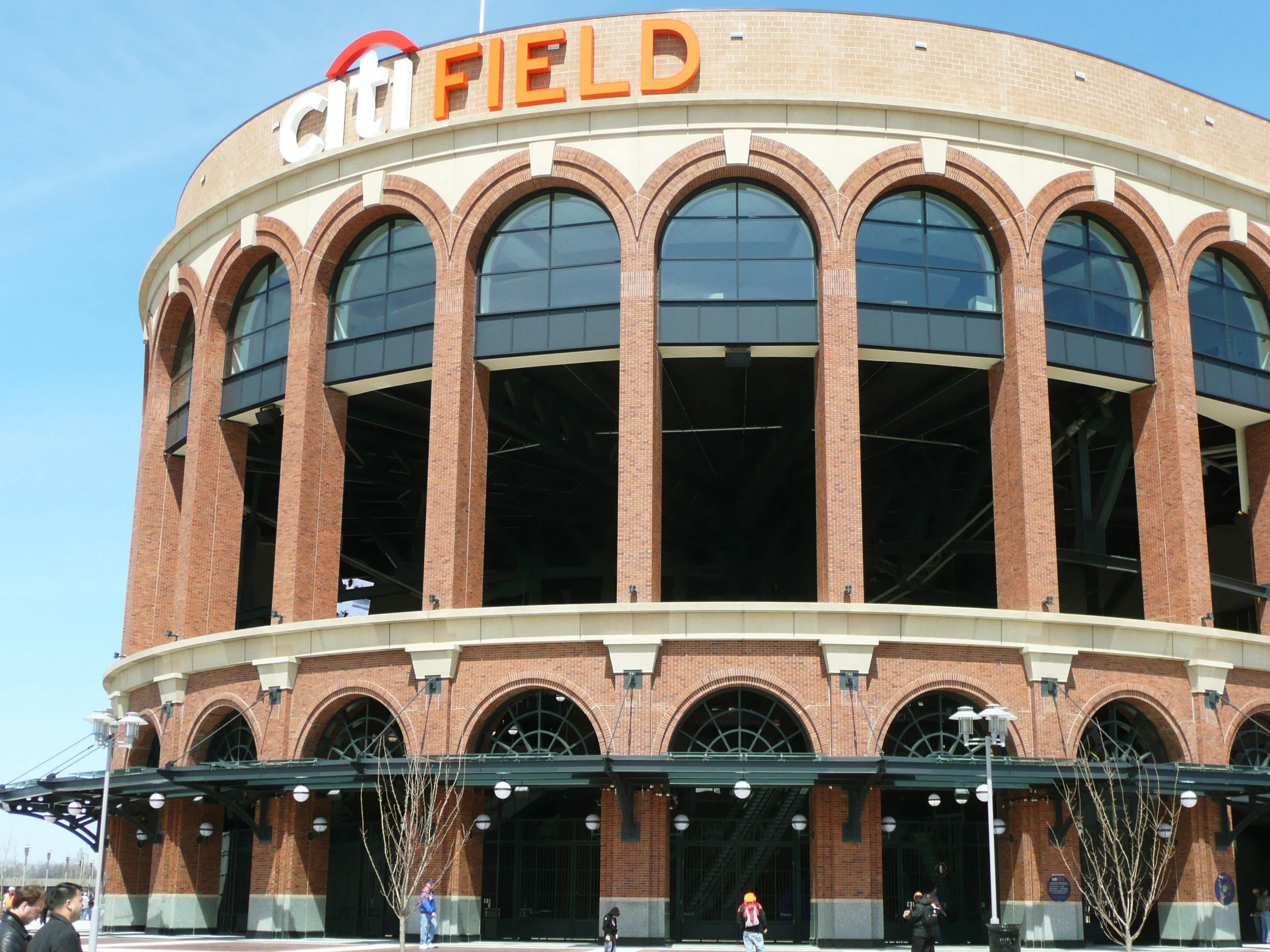Citi Field






Flushing, NY
Home of the New York Mets, the Citi Field project encompassed 209,000-square-feet of granite clad, brick clad, and acid-etched concrete. Architectural precast concrete was used on the exterior as well as the interior rotunda area. The project featured half running bon modular brick, corner brick, recessed brick, soldier coursing and recessed soldier coursing. The 1,238 precast pieces were produced using two different mix designs. The rotunda area featured inside and outside radius brick panels in the form of an arch. The precast surrounded the steel structure and the brick coursing had to taper from the larger outside radius to the smaller inside radius. The outside feature of the arch had the brick oriented in a stepped soldier course arrangement to accent the arch. The panel returns and the returned brick height ranged from 10” to 4’3”. A total of 715 loads were delivered 911 miles from Wisconsin to New York. The interior precast was coordinated with other phases of construction and included strategic planning for erection, like leaving out some steel structure and planning to erect the panels with little overhead clearance, while keeping the precast protected.
The 1.2 million-square-foot baseball stadium features five floors, 54 luxury suites, four restaurants, and total capacity of 41,800. Features include a contoured seating configuration to bring fans closer to the field on all levels and wider concourses designed for easier access, while providing a 360-degree view of the field.
PRECAST ELEMENTS
1,238 Precast Pieces (209,000 square feet)
The finish on the precast pieces includes brick and acid etch, with two different colors of etched precast.
PARTNER
GC: AECOM Hunt
Architect: HOK
EOR: WSP / Cantor Seiunik
