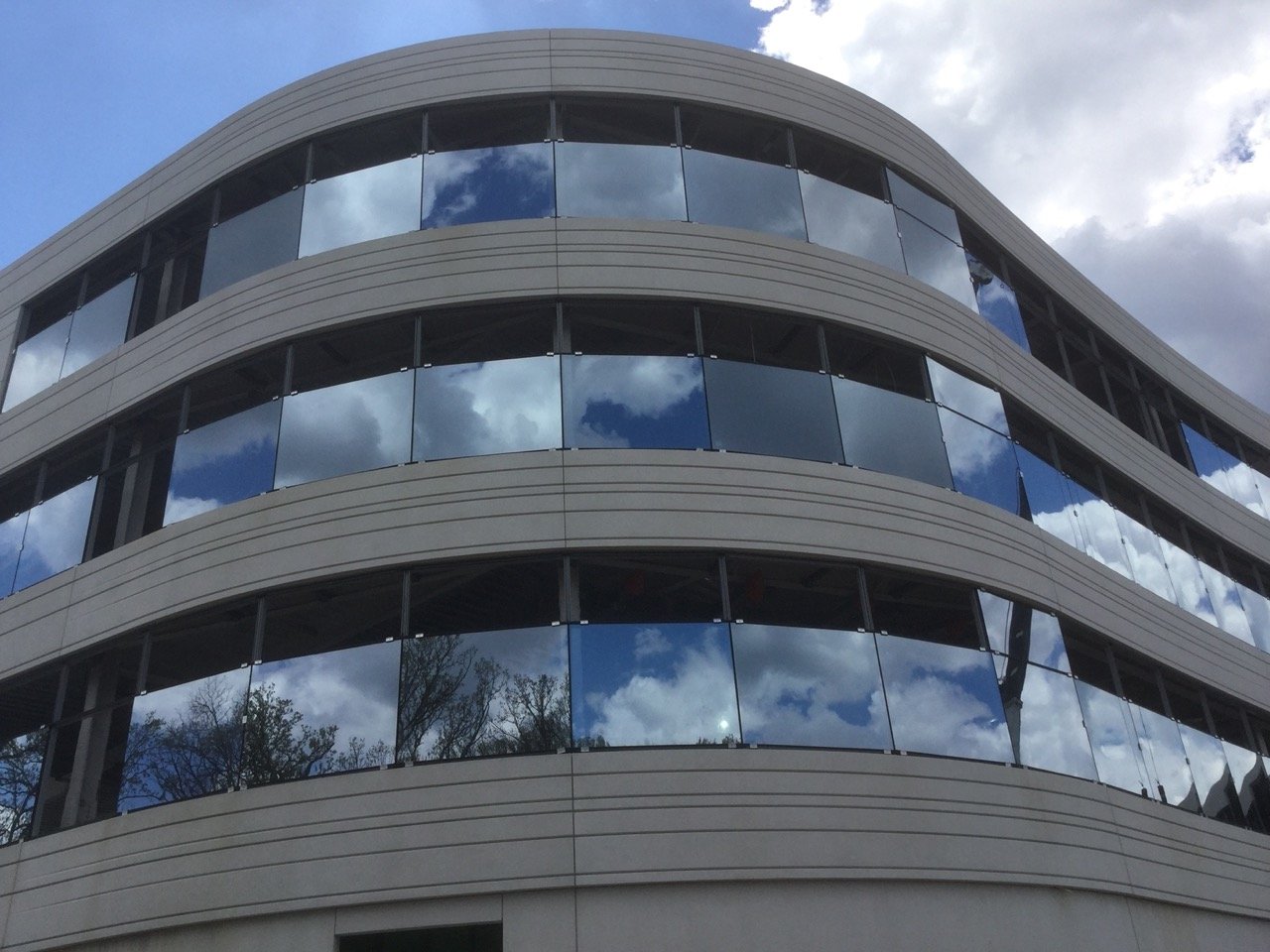Chamberlain Group



Oak Brook, IL
When Chamberlain Group consolidated its operations from several sites into a single campus, the team set its eyes on creating an amenity-rich environment that would entice even the most city-centric of employees.
The 228,000-square-foot four-story headquarters sits on 20 acres with campus amenities and high-end finishes throughout. The new curved structure with a partial basement is situated in a park-like setting with walking paths and other amenities. The office building includes a main reception area with showroom, kitchen, private dining and large dining area overlooking the patio and pond, a fitness center, design, center, training center, and conference rooms. An open staircase runs between the second and third floors. The space also maximizes natural light and views.
PRECAST ELEMENTS
130 Precast Pieces (20,648 square feet)
PARTNERS
GC: Pepper Construction
Architect: Smith Group JJR
EOR: TGRWA
