University of Illinois Chicago Computer, Design, Research, and Learning Center
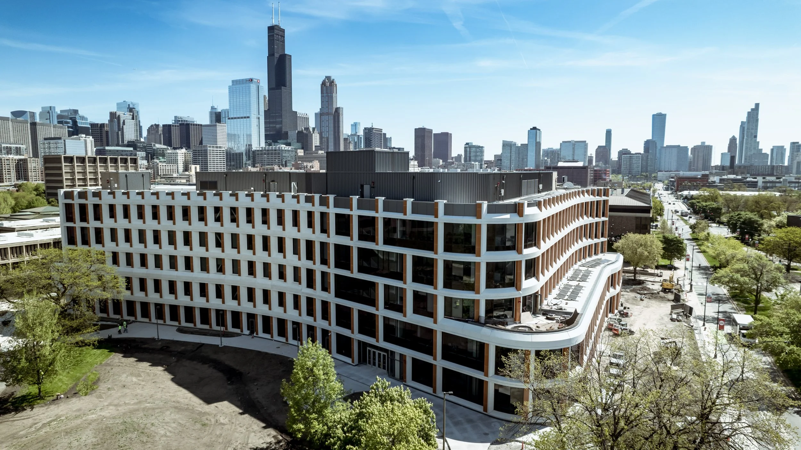
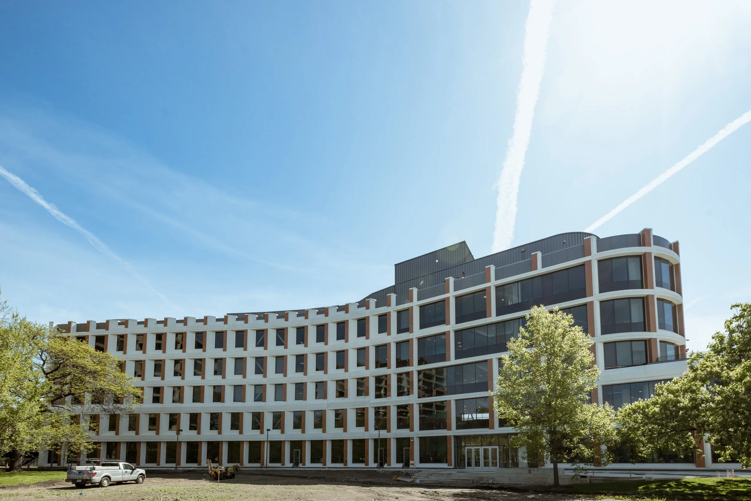
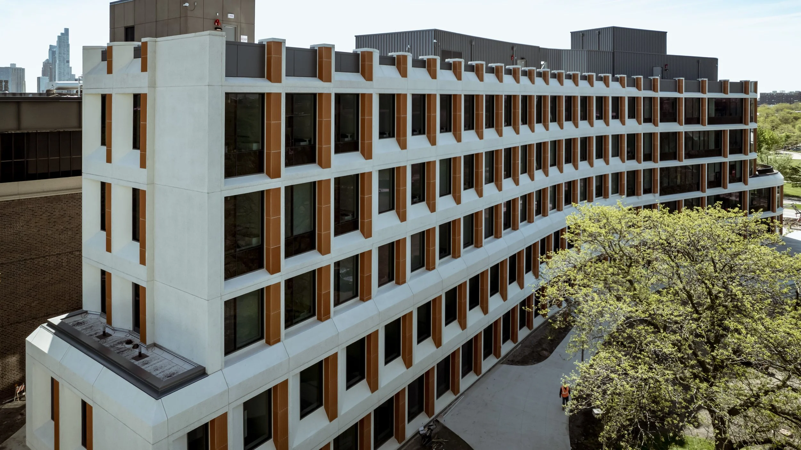

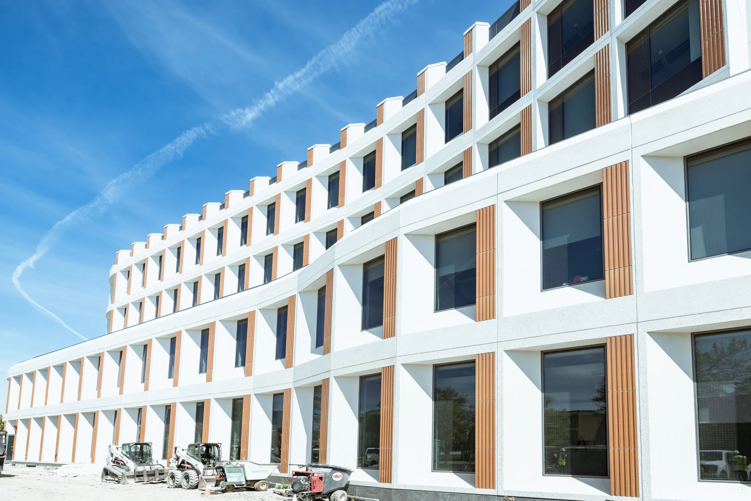
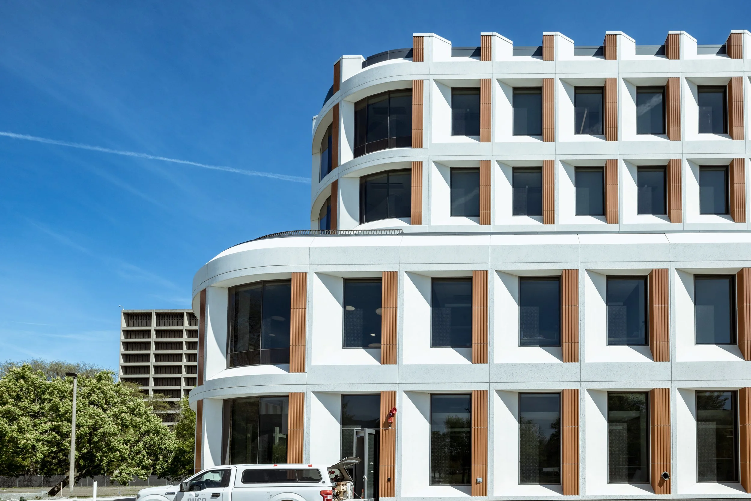
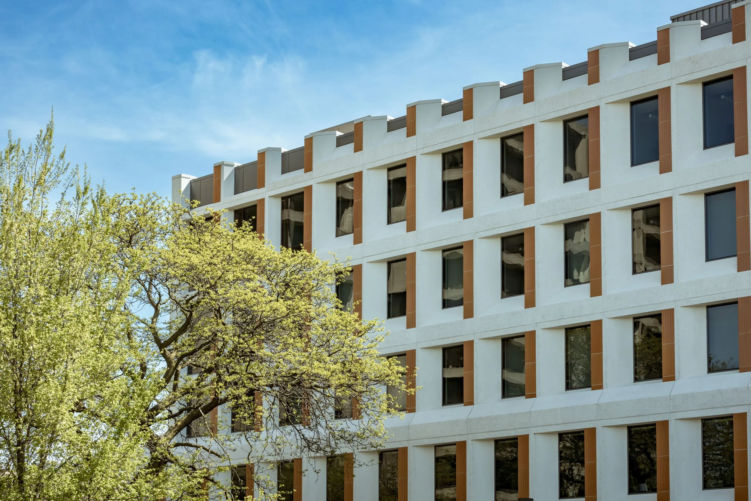
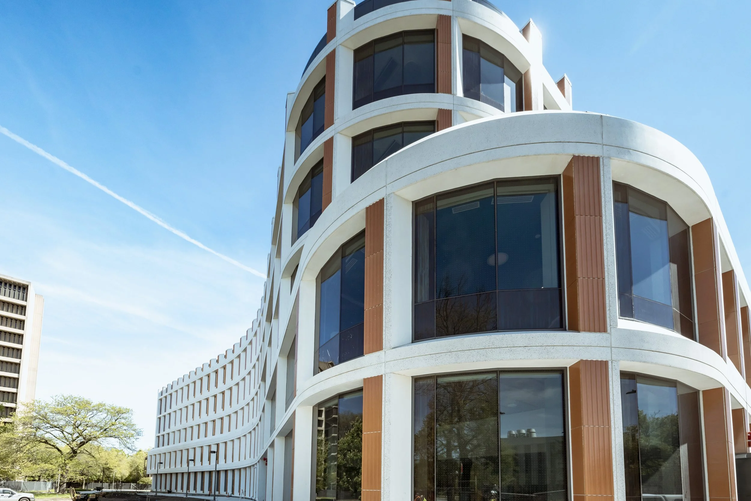
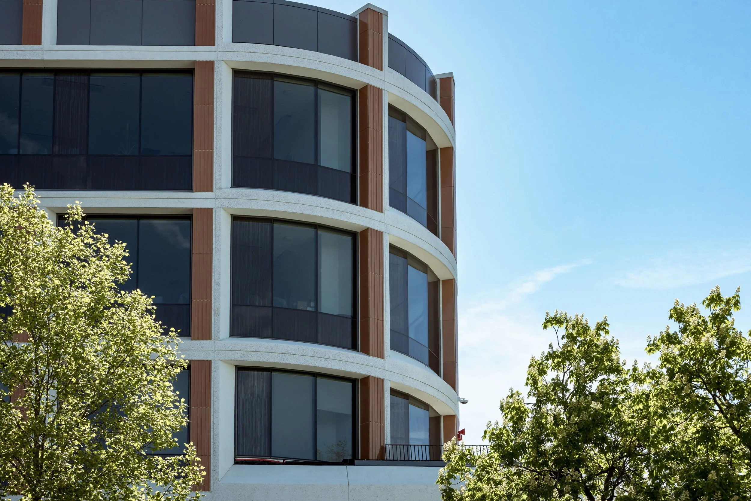
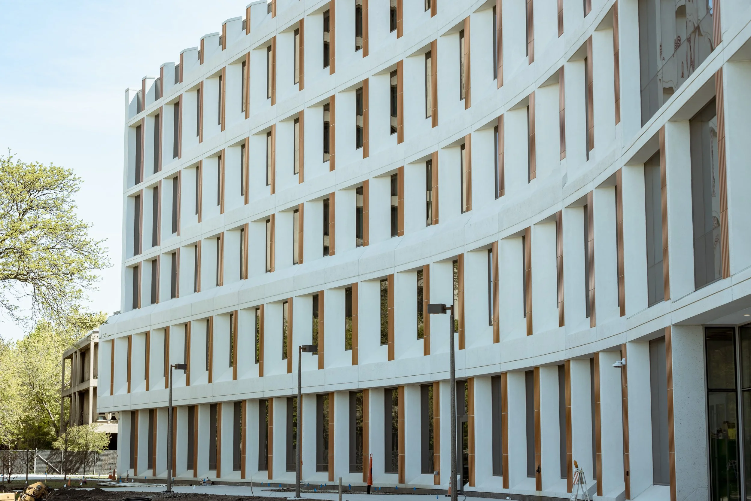
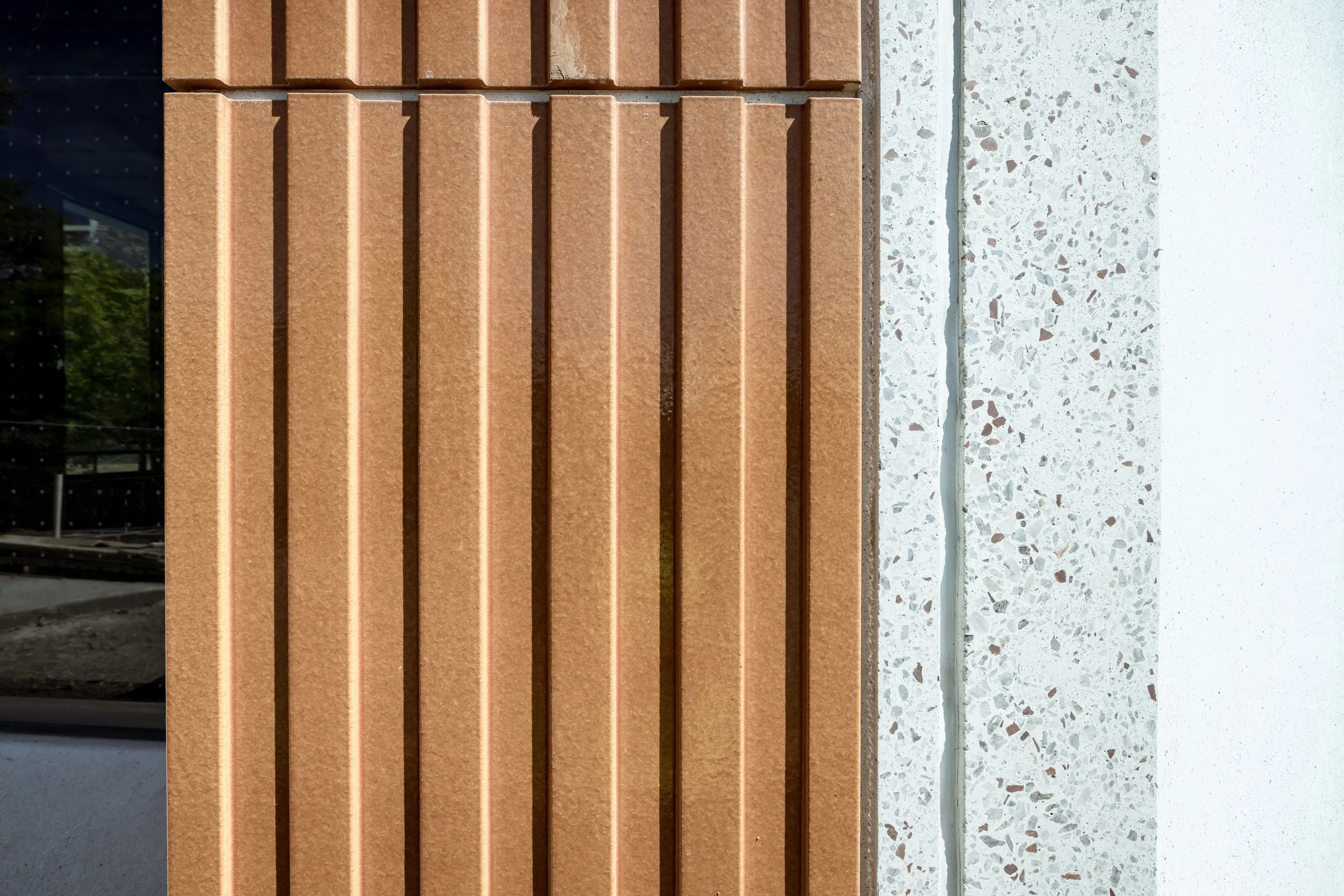
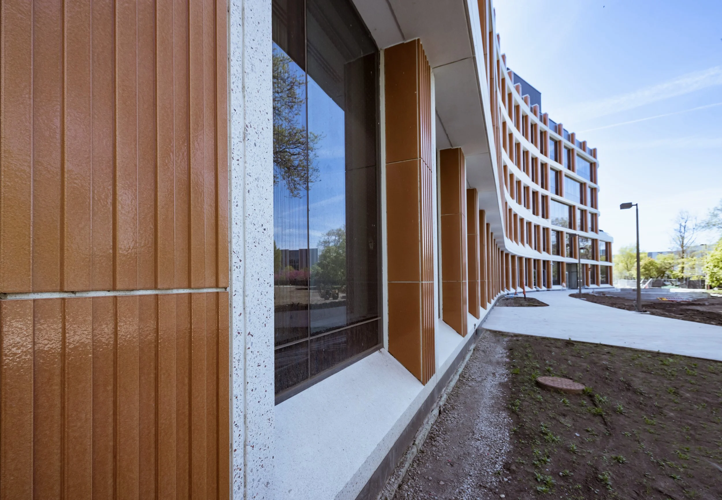
Chicago, IL
Starting in 2025, UIC students will learn computer science, data science, and engineering in a brand-new facility called the Computer, Design, Research, and Learning Center (CDRLC).
The new 135,000-square-foot, LEED Gold-certified building will include:
16,000 square feet of classroom space
Undergraduate learning and community center
Dry lab
Robotics lab
Flexible events space
21 faculty research labs
Collaborative learning and teaching spaces
A geothermal farm to assist with sustainable heating and cooling
Creating a contemporary addition to this iconic brutalist campus, the building is functional, flexible, and respectful of the context. The building celebrates the natural setting and organic form of the Memorial Grove. Together with the existing lab building, the CDRLC creates a dramatic public atrium with visual and physical connections to all floors. The precast concrete and terra cotta façade of the building are inspired by Netsch’s late modern architecture and respond to the site conditions and the Memorial Grove. The building’s unique design features a curving façade with broad recessed windows, combined with terra cotta accents and metal paneling.
Named Best Precast Project in the BAC Craft Awards.
PRECAST ELEMENTS
505 Precast Pieces (47,000 square feet)
The finish on the pieces includes polished, acid etched, and inlay terra cotta (on 8,800 square feet).
PARTNERS
CM: Mortenson
GC: W.E. O’Neil
Architect: Booth Hansen and LMN Architects
EOR: Drucker Warner Associates (formerly known as DZSE)
