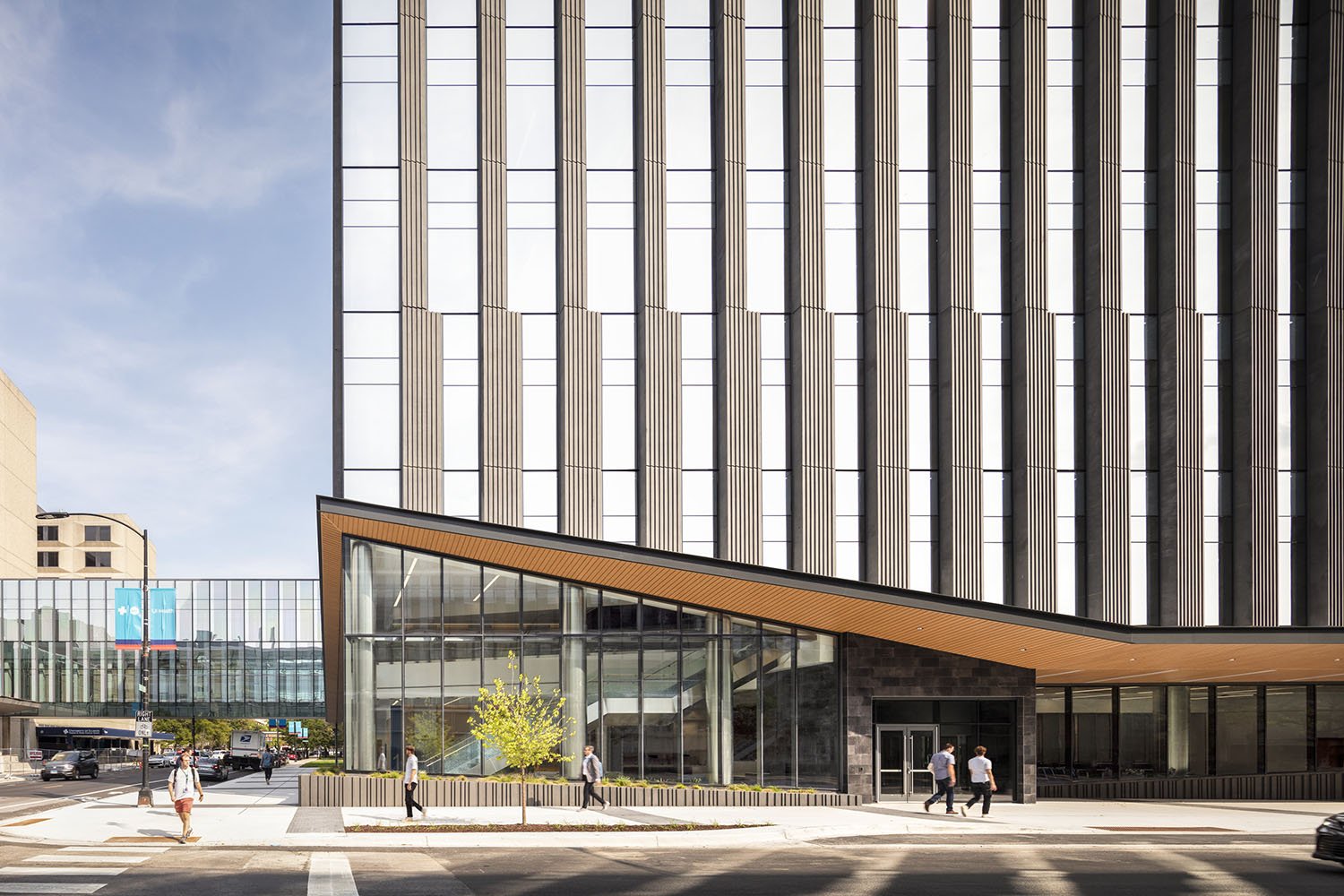UI Health Bruno & Sallie Pasquinelli Outpatient Surgery Center
Chicago, IL
The Bruno & Sallie Pasquinelli Outpatient Surgery Center is a six-level, 200,000-square-foot specialty care center with a neo-Gothic aesthetic created with precast concrete, located on the campus of the University of Illinois Hospital and Health Sciences System in the heart of the Chicago medical district.
Precast concrete panels were used on this project for a quick installation and aesthetic appeal and spanned two and three floors while retaining floor-to-floor movement joints at every level. The custom texture and pattern of the panels help match the new surgery center to the existing buildings within the campus.
This project was a 2024 Precast/Prestressed Concrete Institute Design Awards Winner.
Learn more >>
PRECAST ELEMENTS
325 Wall Panels (49,845 square feet)
30 Interior Stair Treads
The custom sawtooth texture featured on the wall panels fluctuates in appearance throughout the day and throughout the seasons. Additionally, the exposed tops of the sawtooth panels were designed with a slope, eliminating the need for a parapet cap.
PARTNERS
GC: Pepper Construction
Architect: Shive-Hattery and ZGF
EOR: Shive-Hattery




